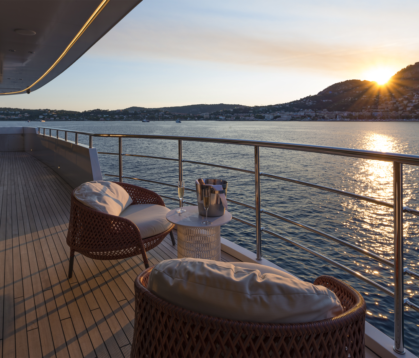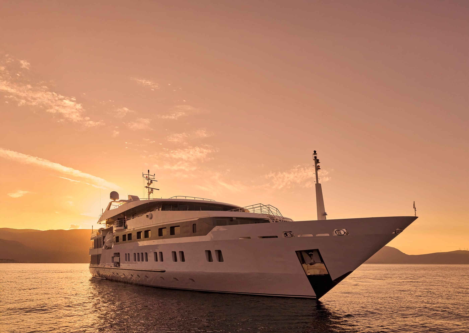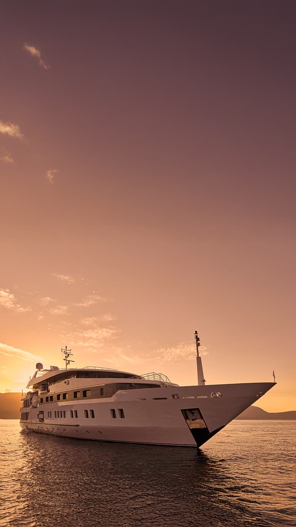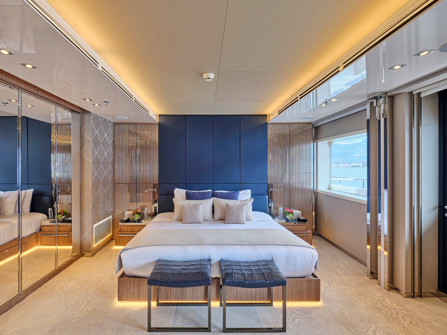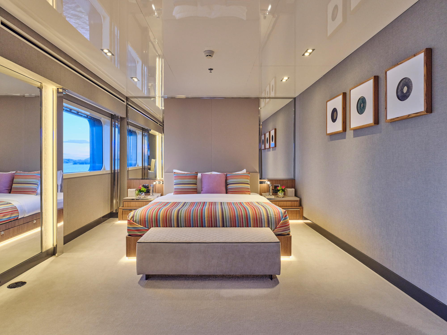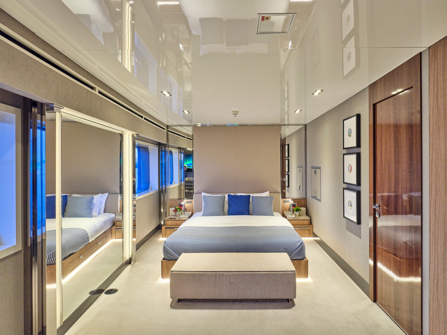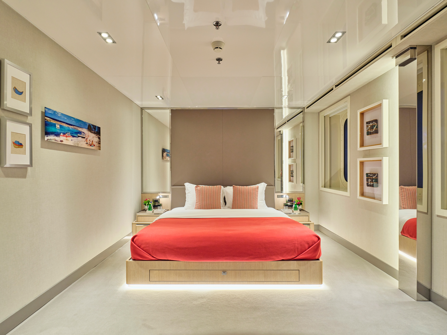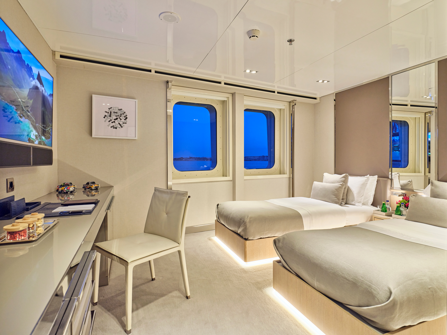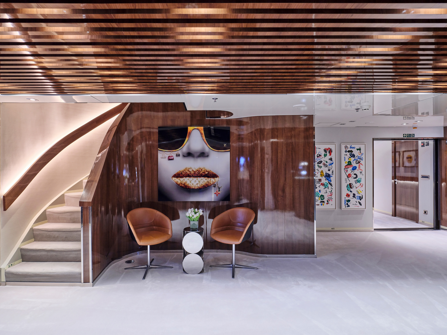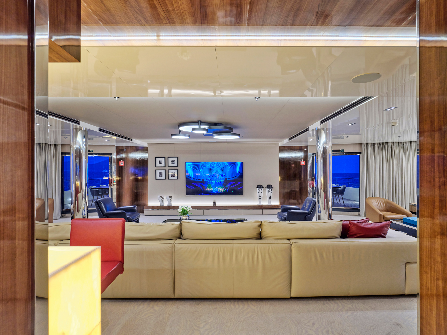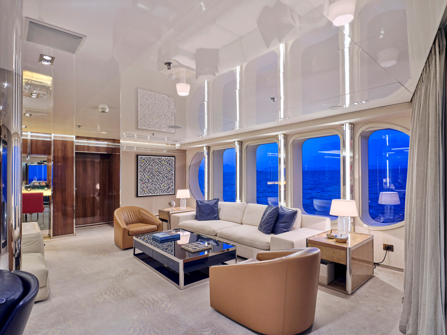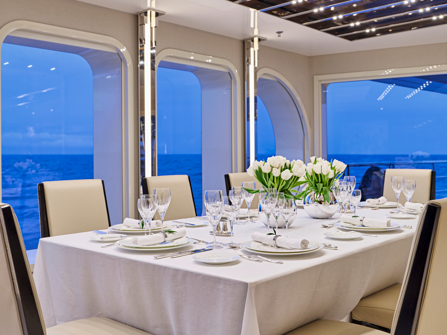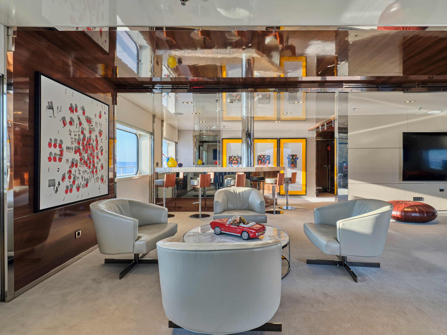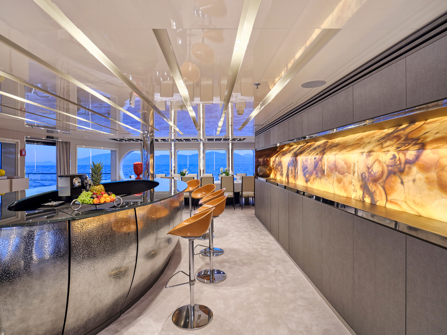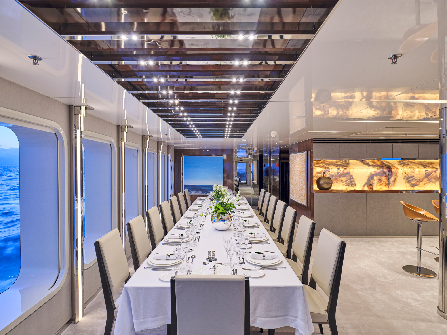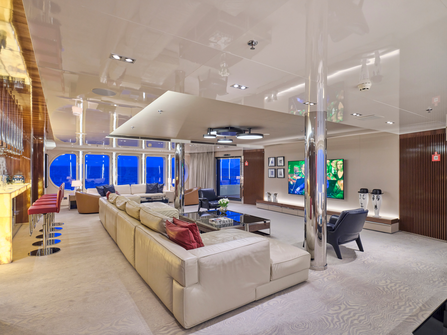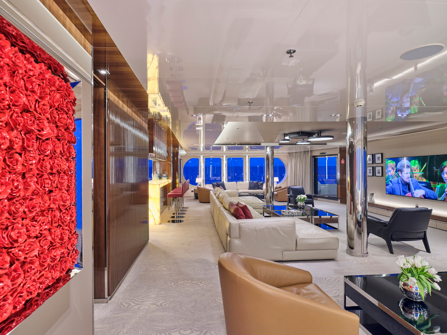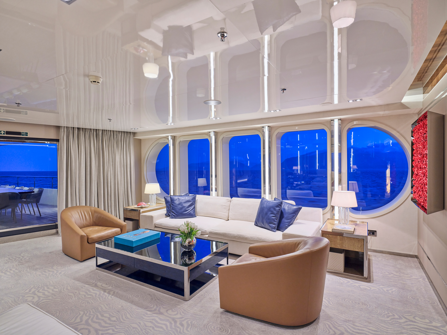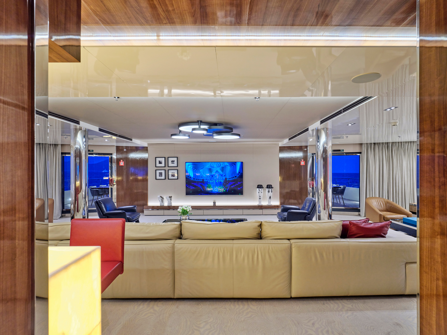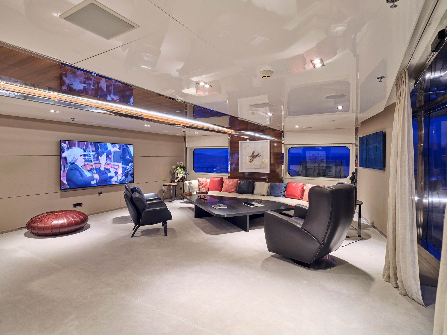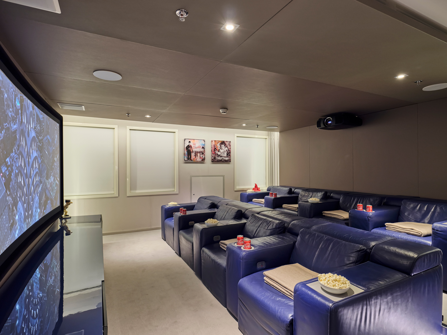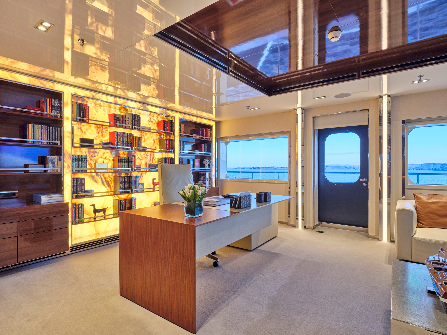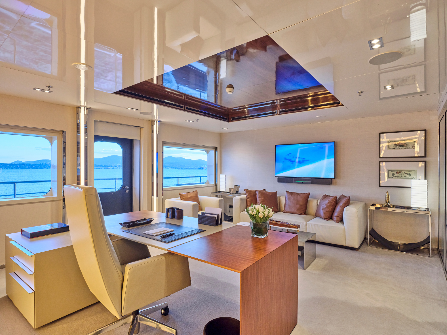Key Details of Marquise
Lenght
72.00m
/ 236.22ft
Beam
13.80m
/ 45.27ft
Draft
2.70m
/ 8.86ft
flag
Greek
Refit
2025
Gross tonage
1724
Guests
28+2 Staff
Cabins
14 + 1 Staff
Crew
30
our suites
Your Private Sanctuary at Sea
Marquise offers an array of luxurious cabins designed to provide both privacy and comfort for every guest. With an impressive selection of suite types, each room combines elegance with thoughtful amenities to create a personal haven on board.
deck plans
Explore Marquise Deck by Deck
Step inside Marquise and experience each deck’s unique charm. Our interactive floor plan lets you explore the elegant spaces and luxurious amenities awaiting you on every level. Click and explore each deck to see what awaits.
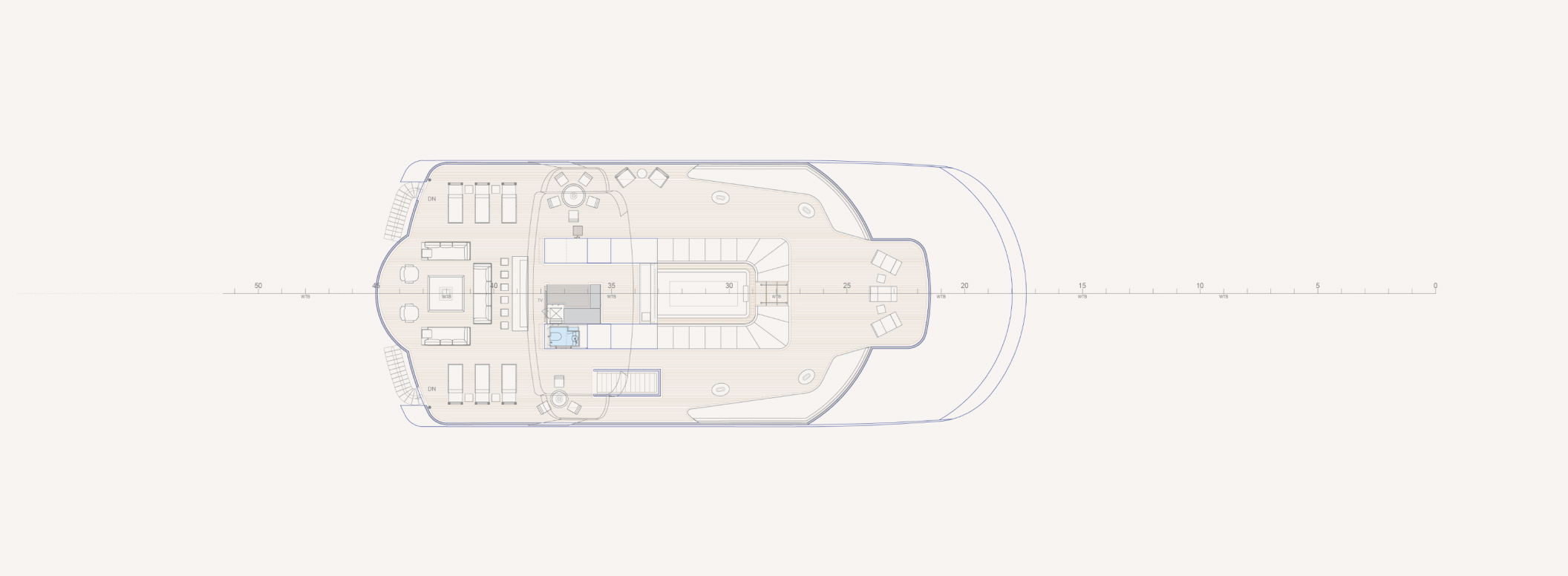
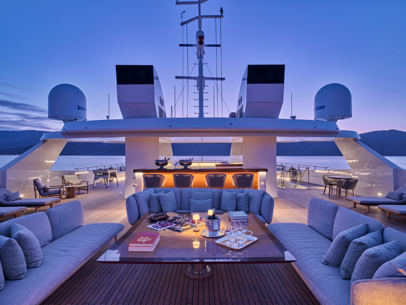
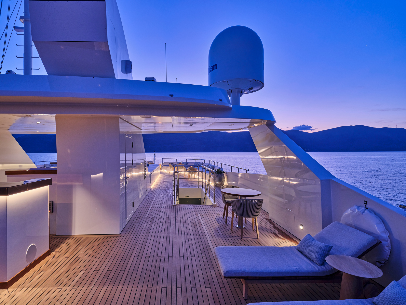

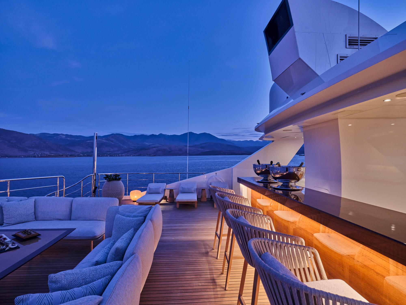
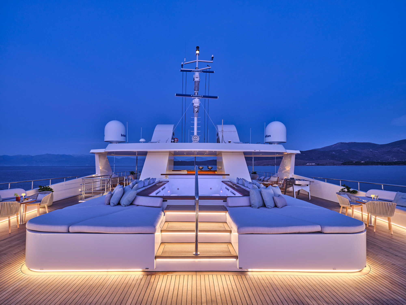
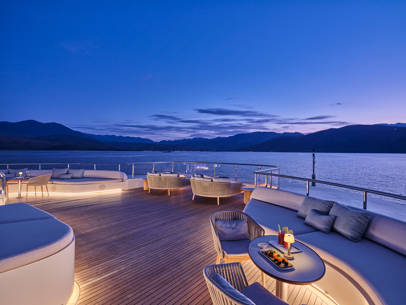
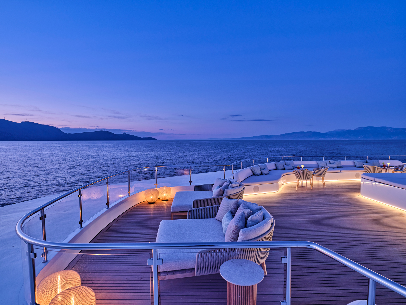


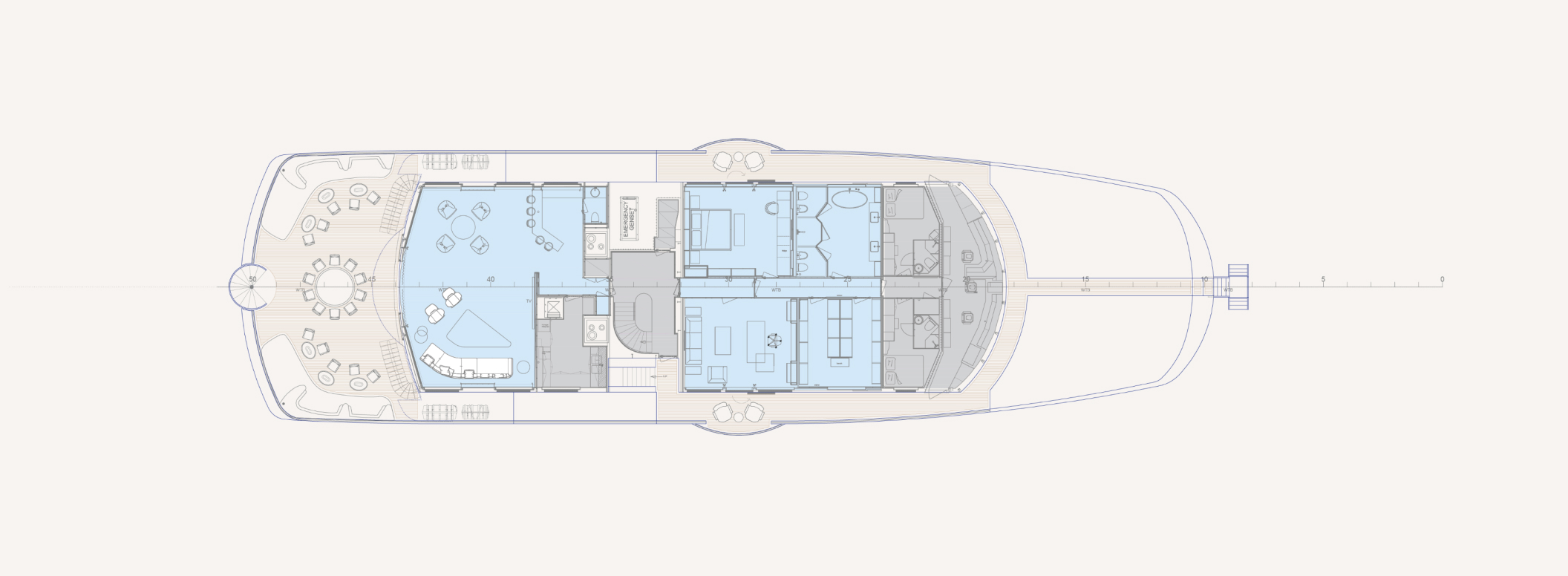
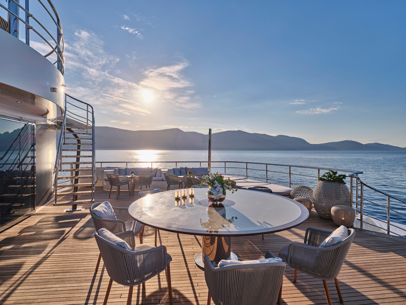
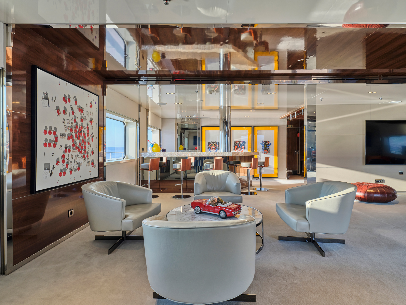
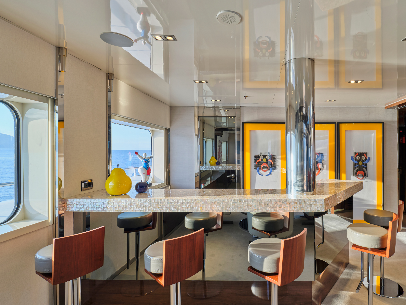
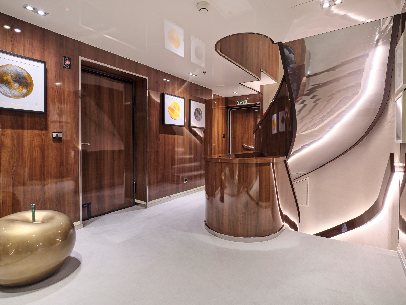
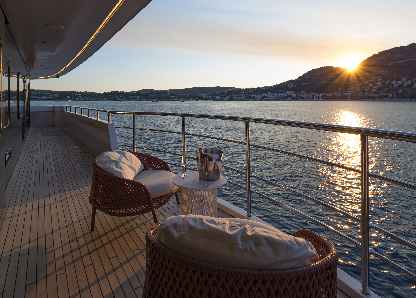
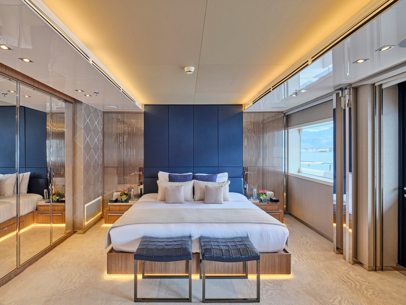
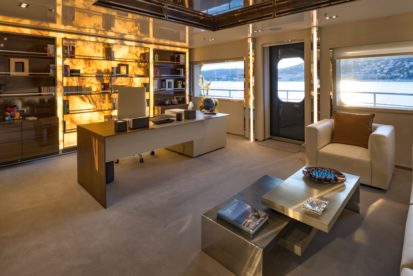

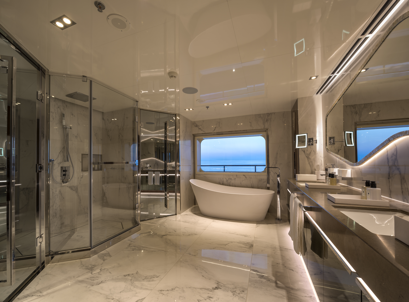
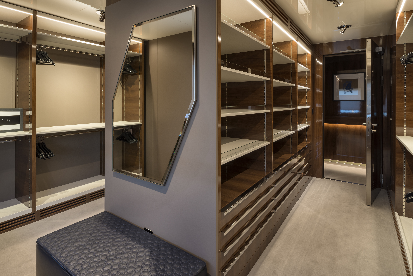
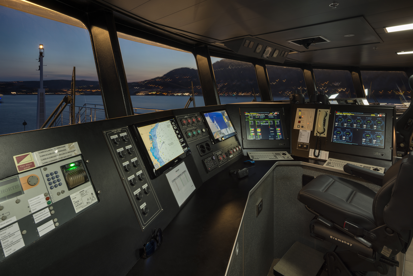


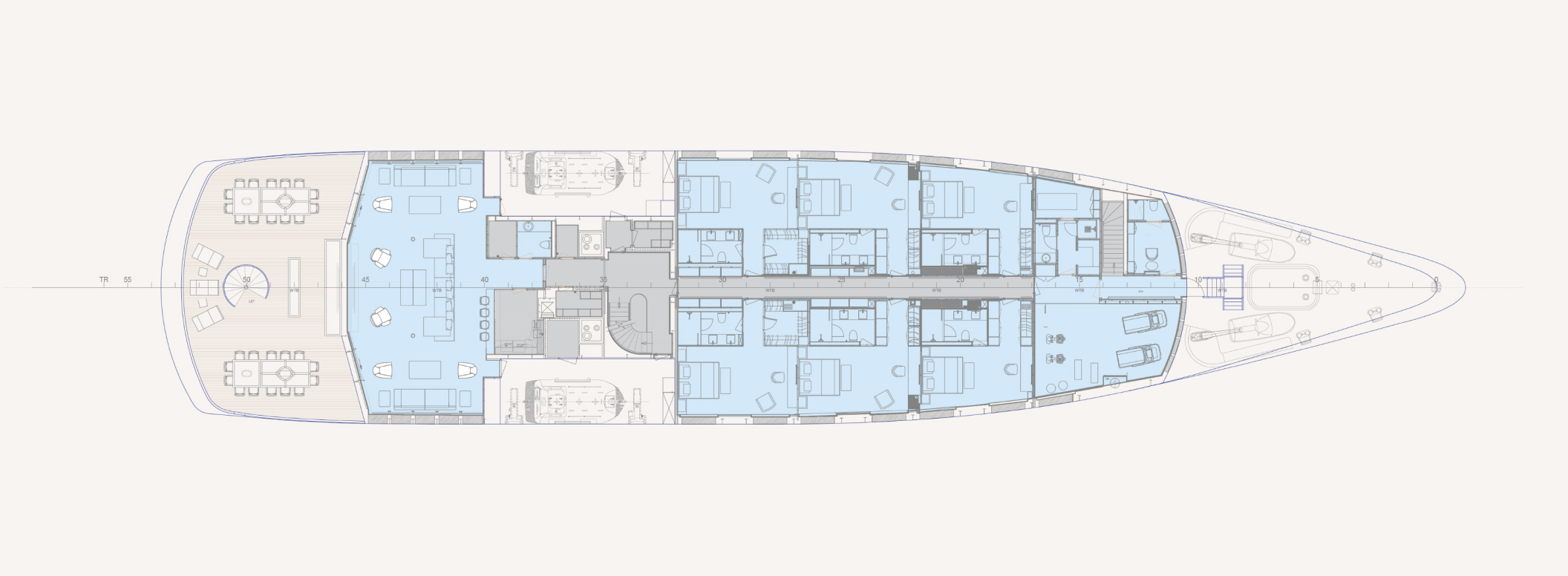
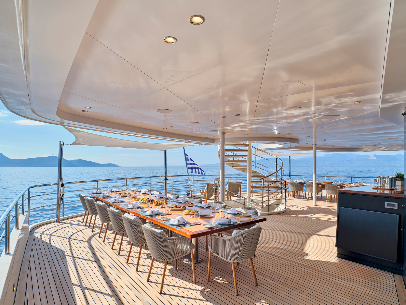
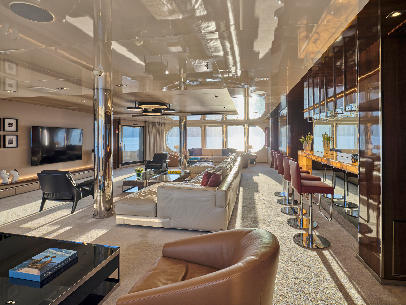

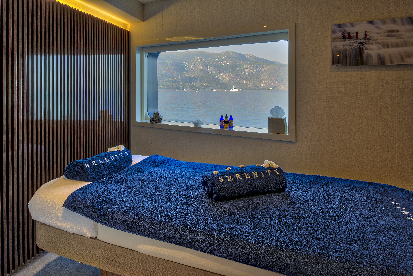
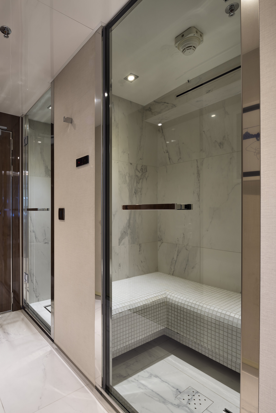
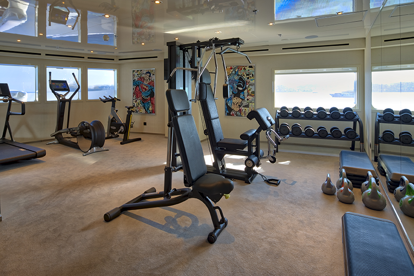
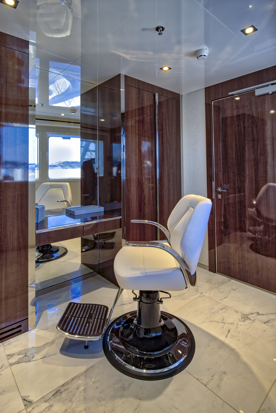


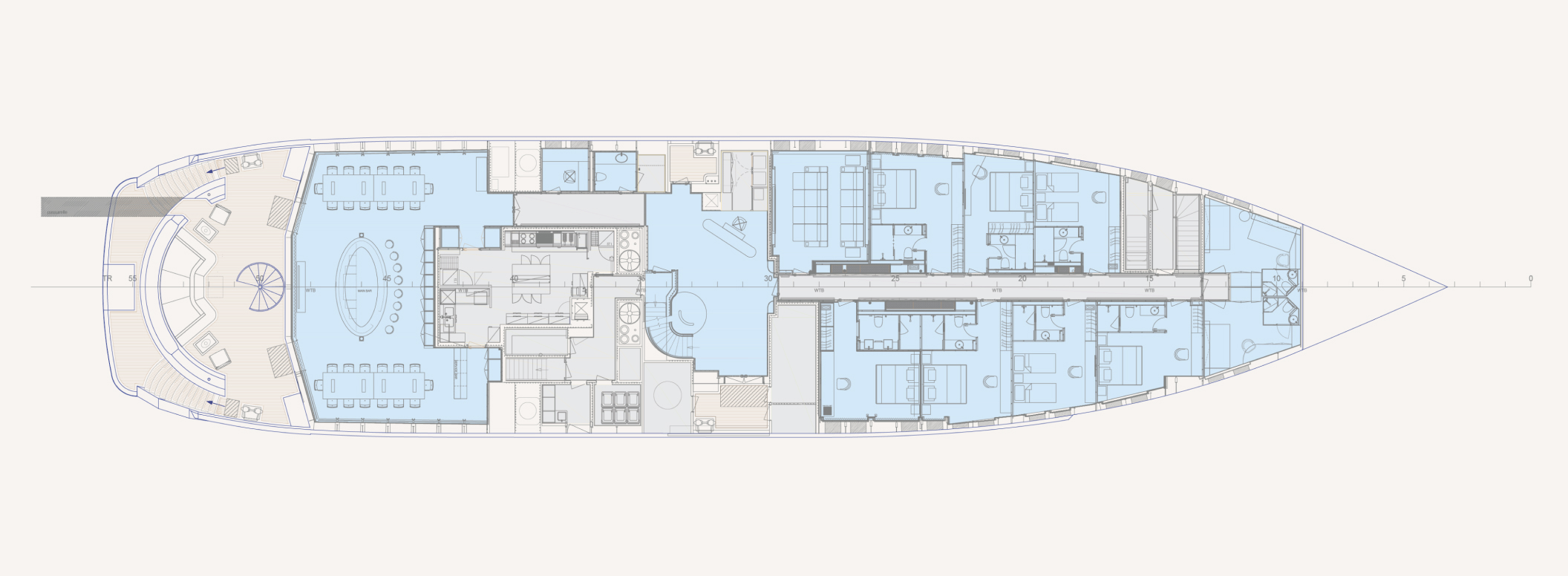
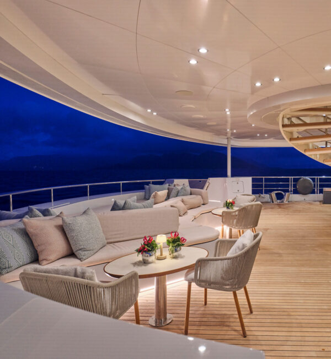
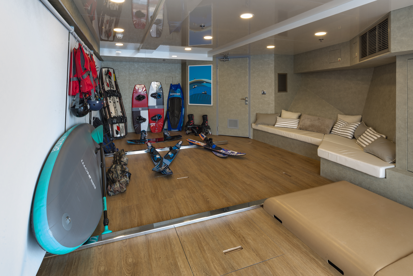
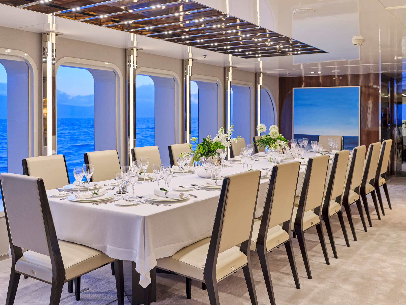
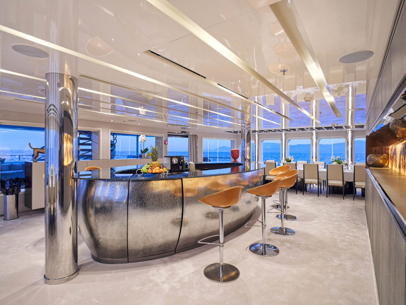
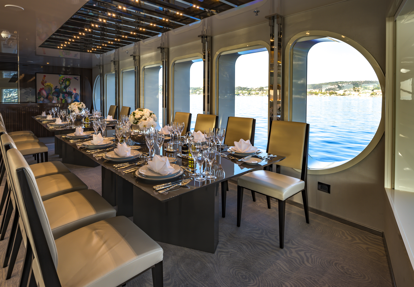
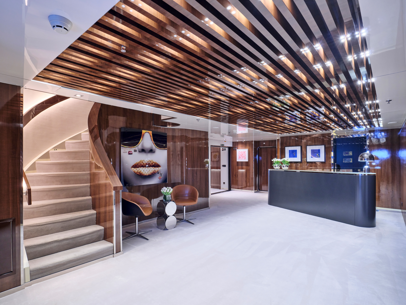
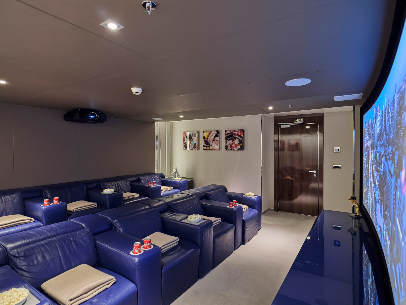


The Sun Deck
Poolside Paradise
The Sun Deck of M/Y Marquise offers luxury relaxation with a pool, sunbeds, and Tribù furniture. Enjoy cocktails at the bar, starlit socializing in the lounge, and stunning sea views. With space for up to 100 guests, it’s perfect for dockside events and private celebrations.
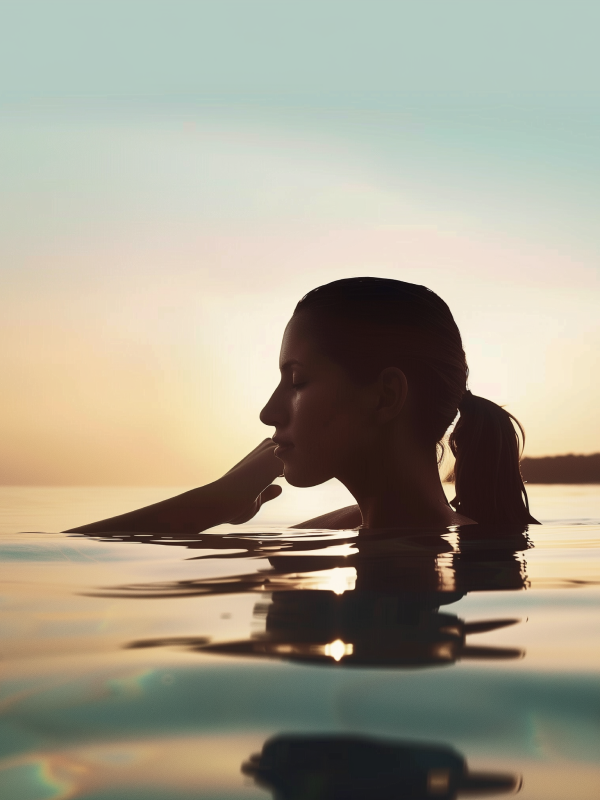
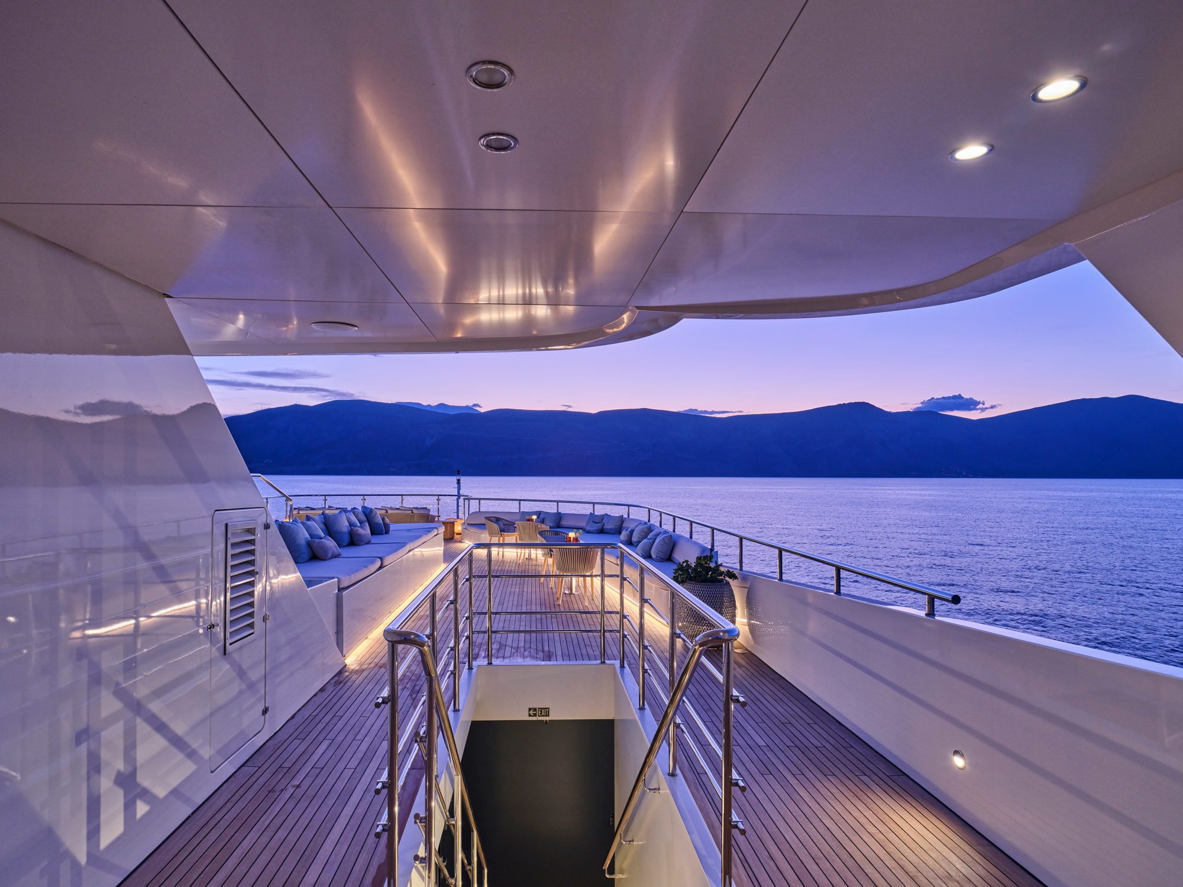
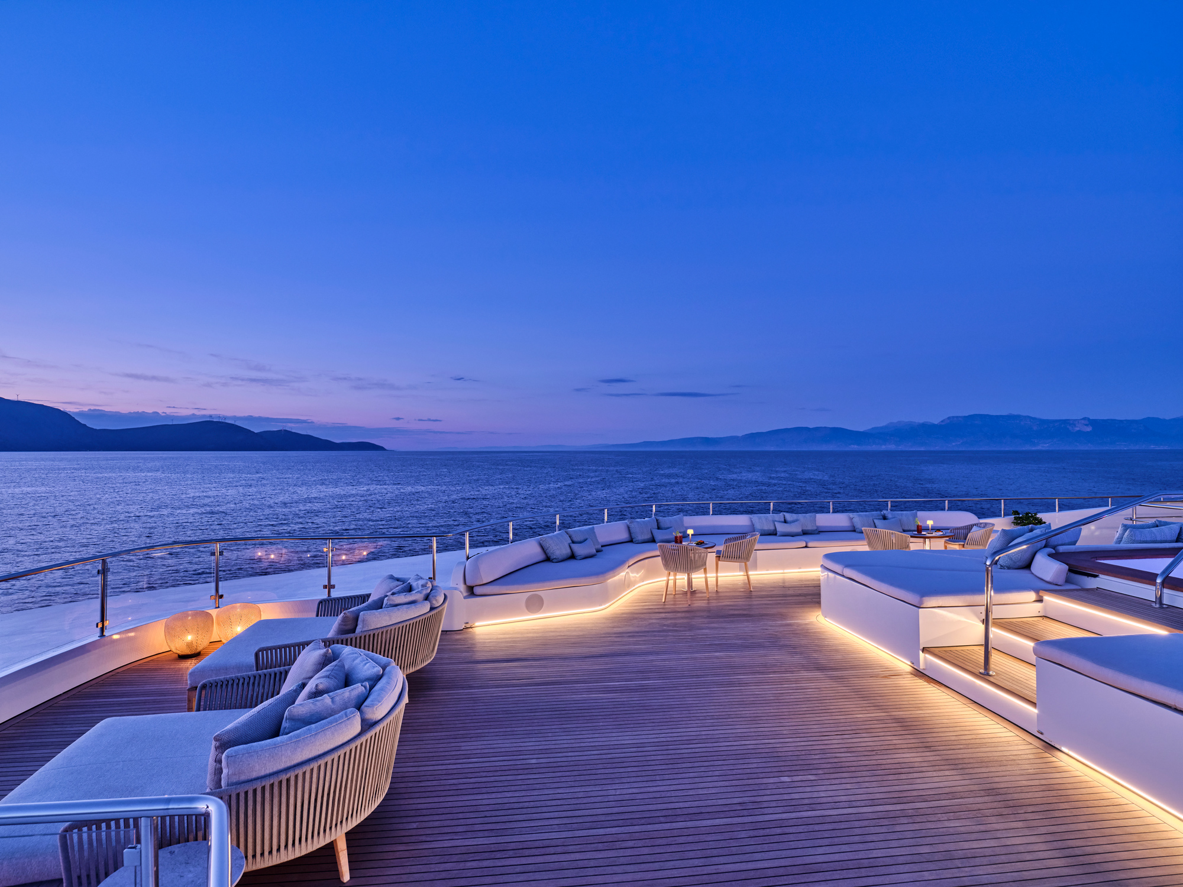
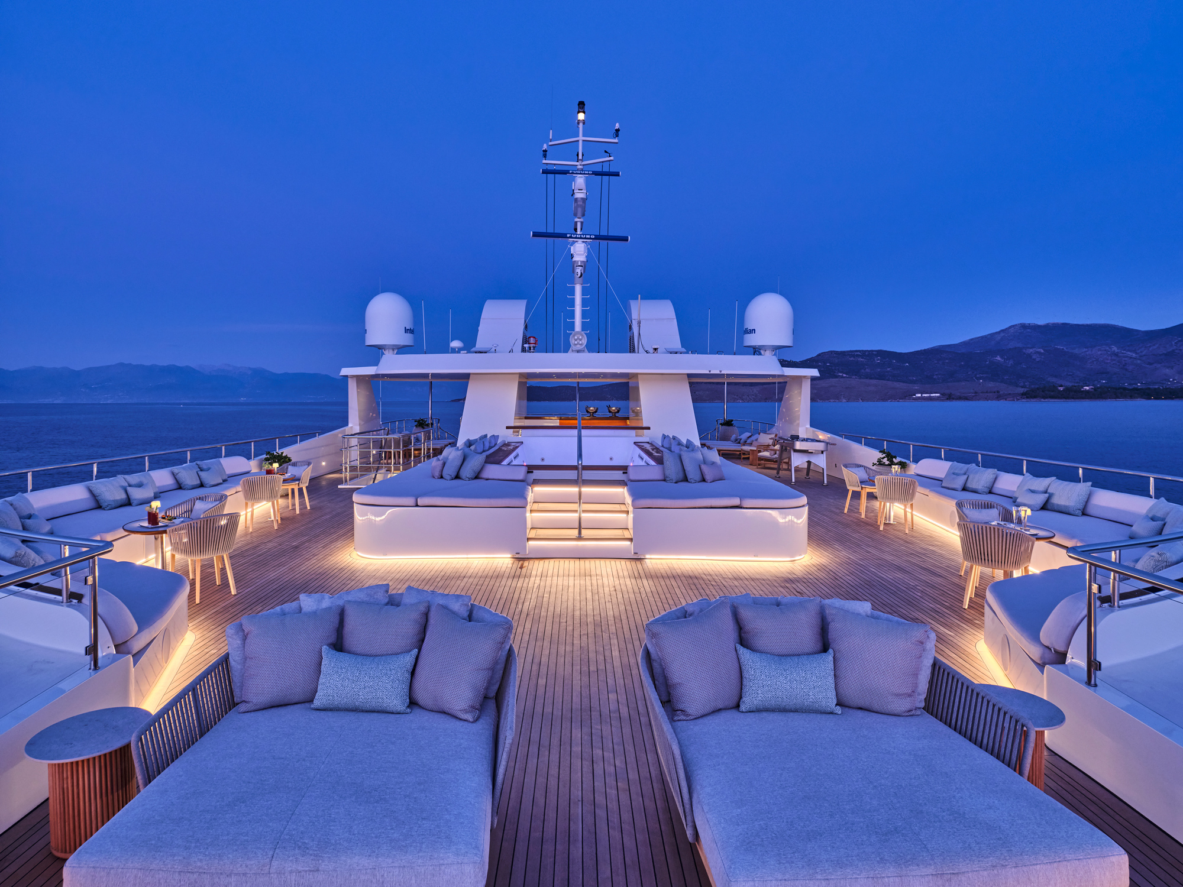
The Bridge Deck
A private sanctuary of luxury
The Bridge Deck, or Owner’s Deck, offers unmatched luxury and privacy aboard M/Y Marquise. It features a spacious master suite with ocean views, an oversized walk-in wardrobe, and a luxurious ensuite bathroom with a soaking tub and walk-in shower. Step outside to your private outdoor oasis with a dining table, perfect for alfresco meals with stunning views.
Designed for ultimate comfort and seclusion, the Bridge Deck is your personal sanctuary.

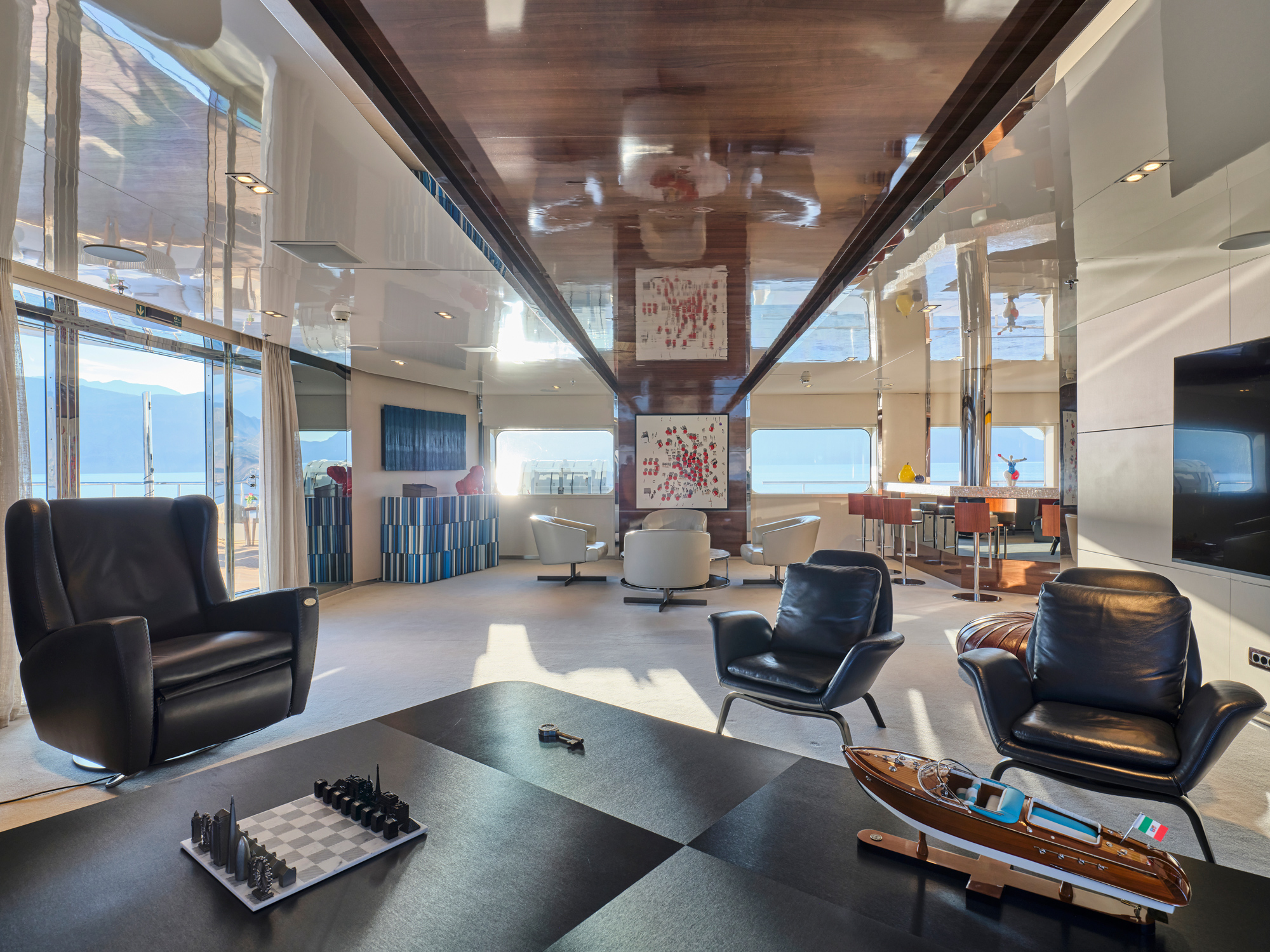
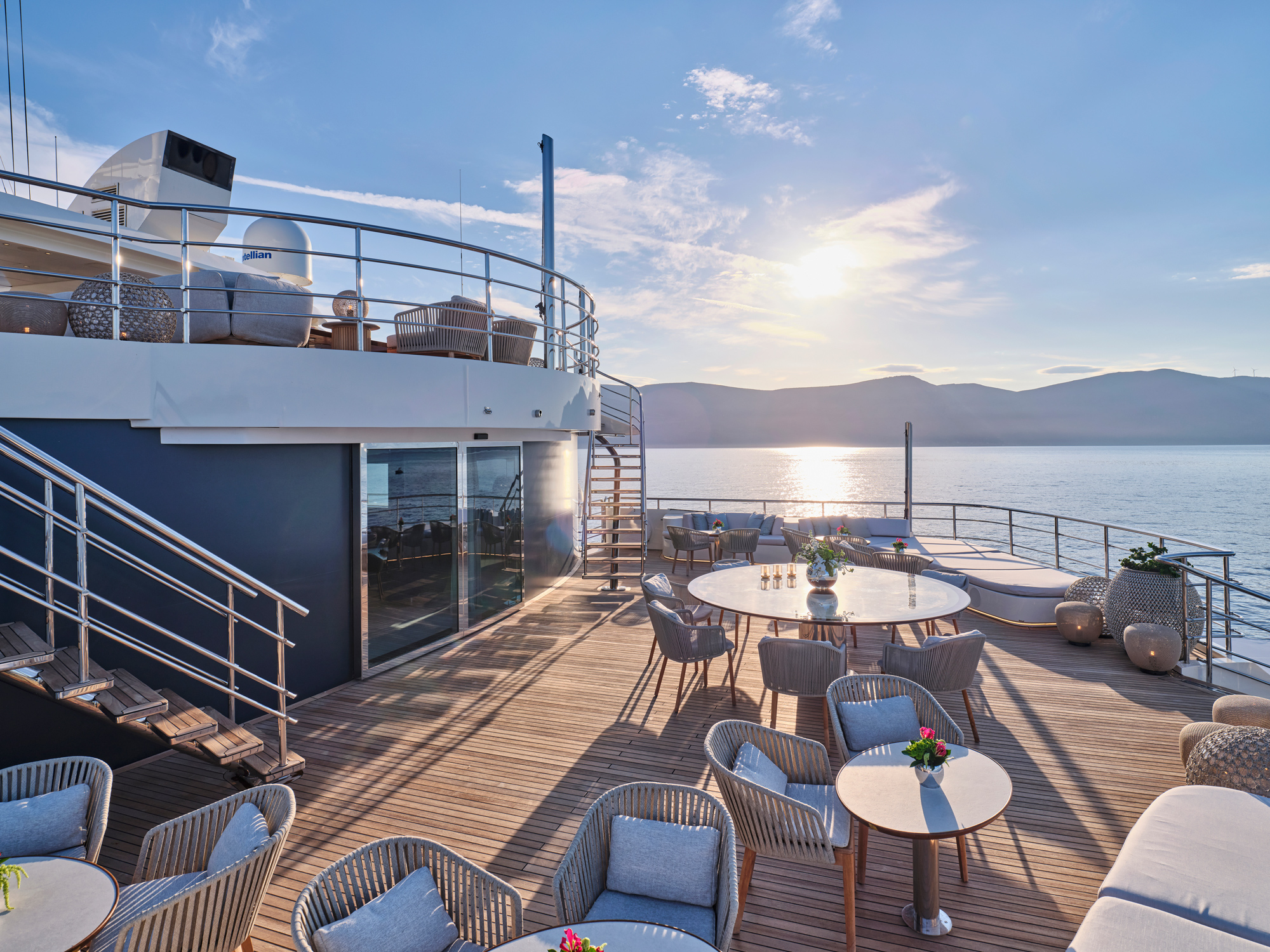
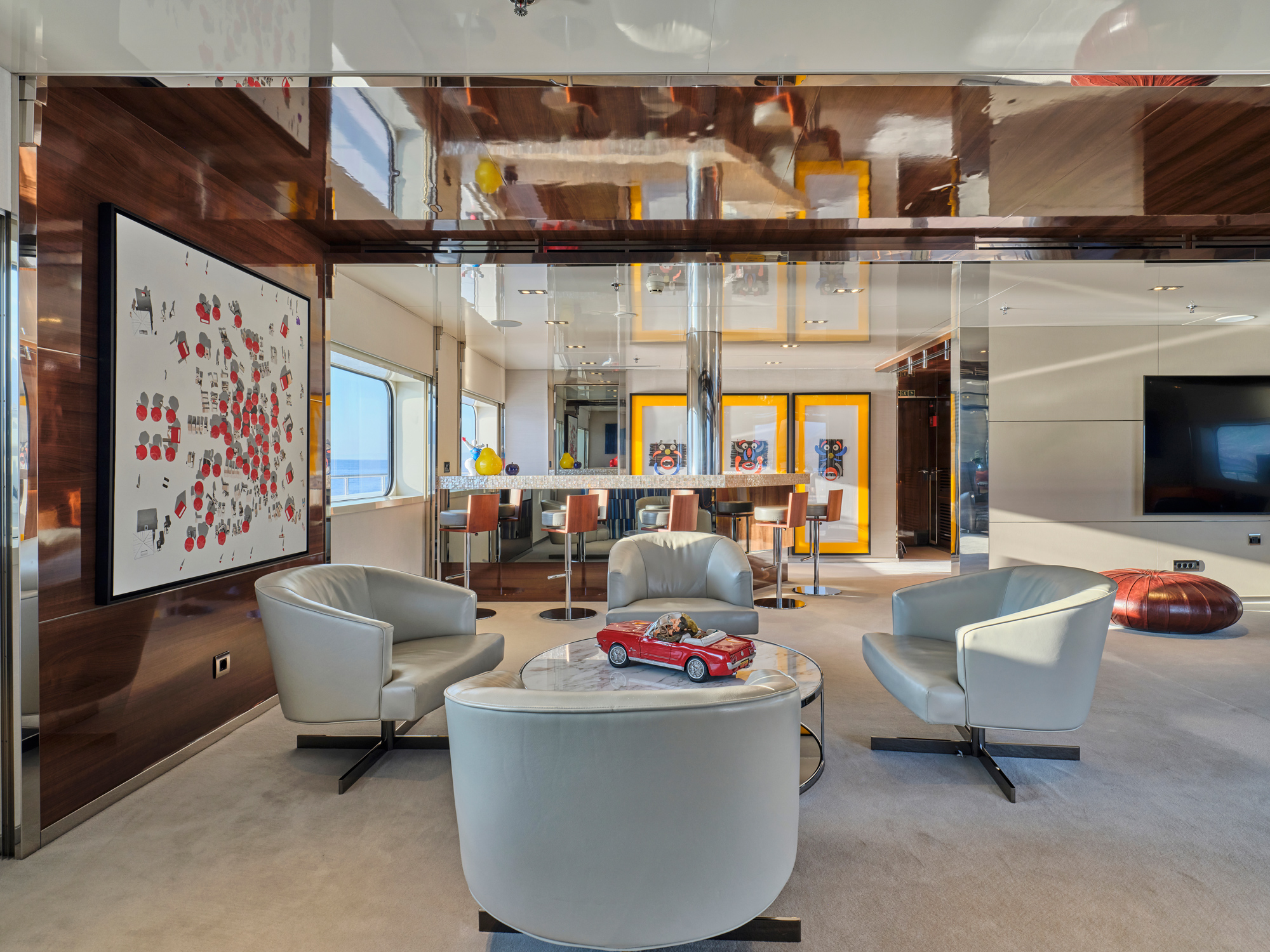
Upper deck
A heaven of Luxury and Comfort
The Upper Deck of M/Y Marquise features six luxurious suites, including two executive suites and four deluxe suites, each 40 square meters. All suites offer spacious ensuite bathrooms, spacious wardrobe, and refined finishes for ultimate comfort. The open-plan living area is flooded with natural light from floor-to-ceiling windows, providing stunning sea views.
Designed for relaxation and socializing, the Upper Deck offers a serene, sophisticated onboard experience.

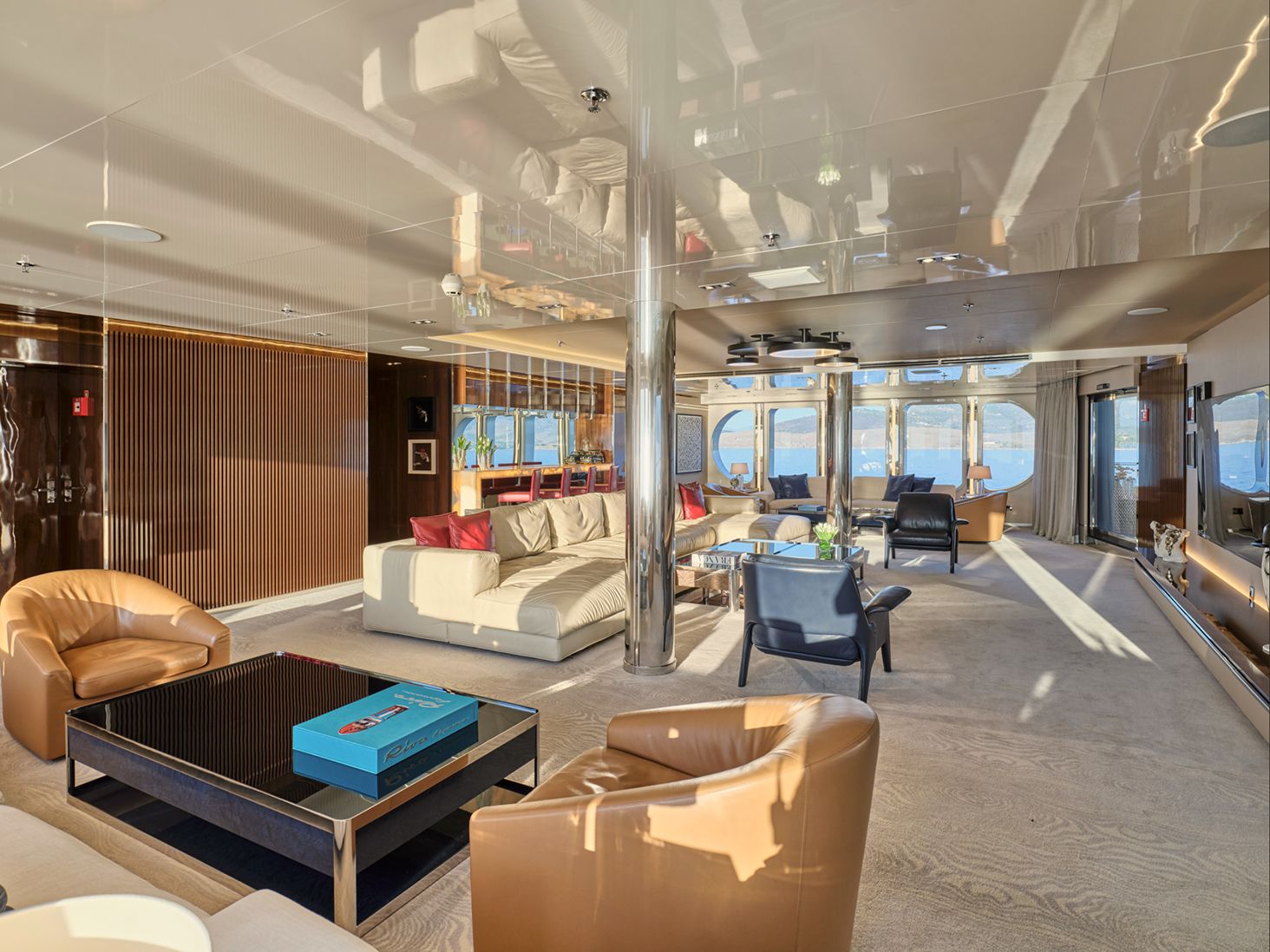
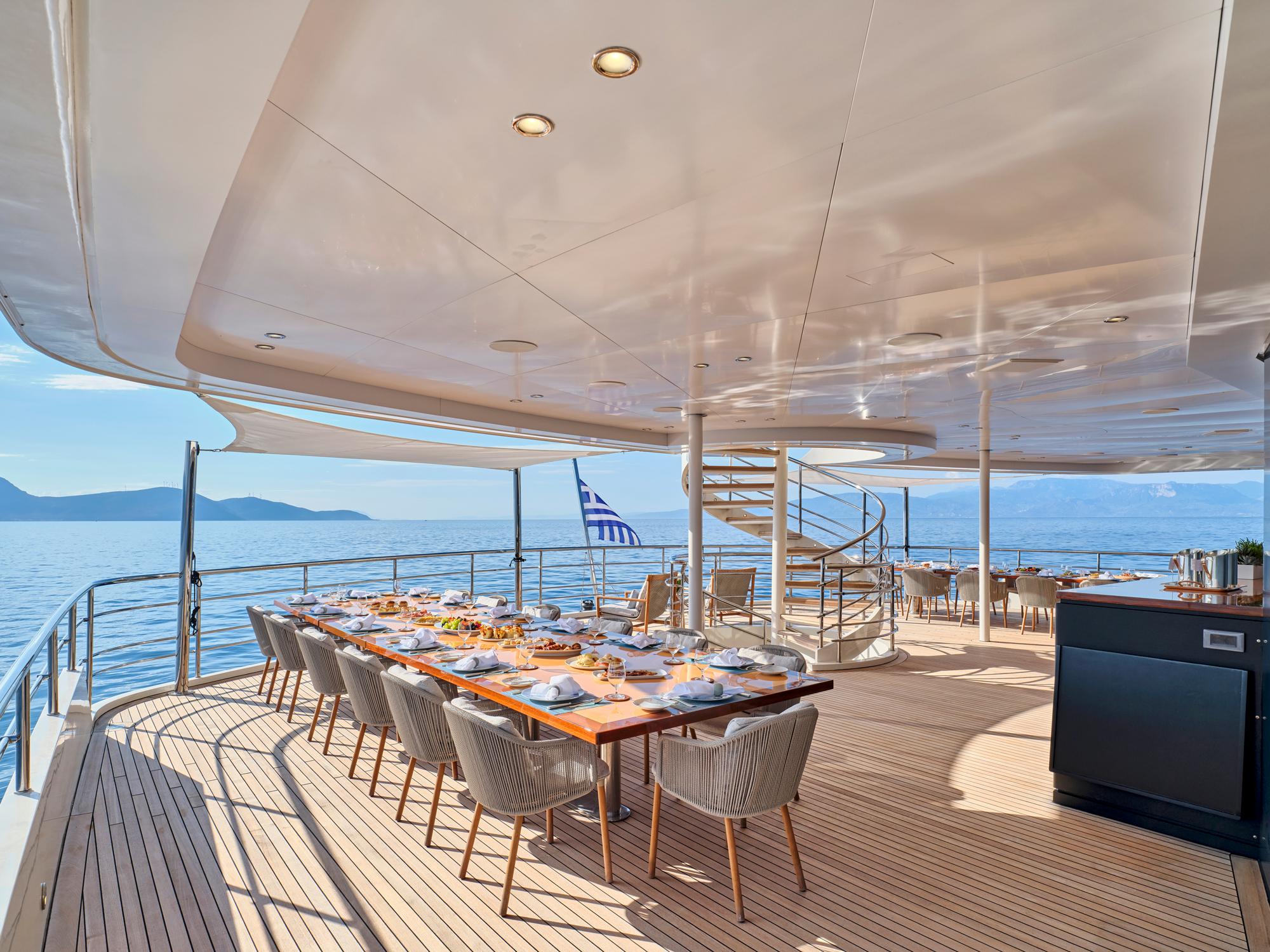
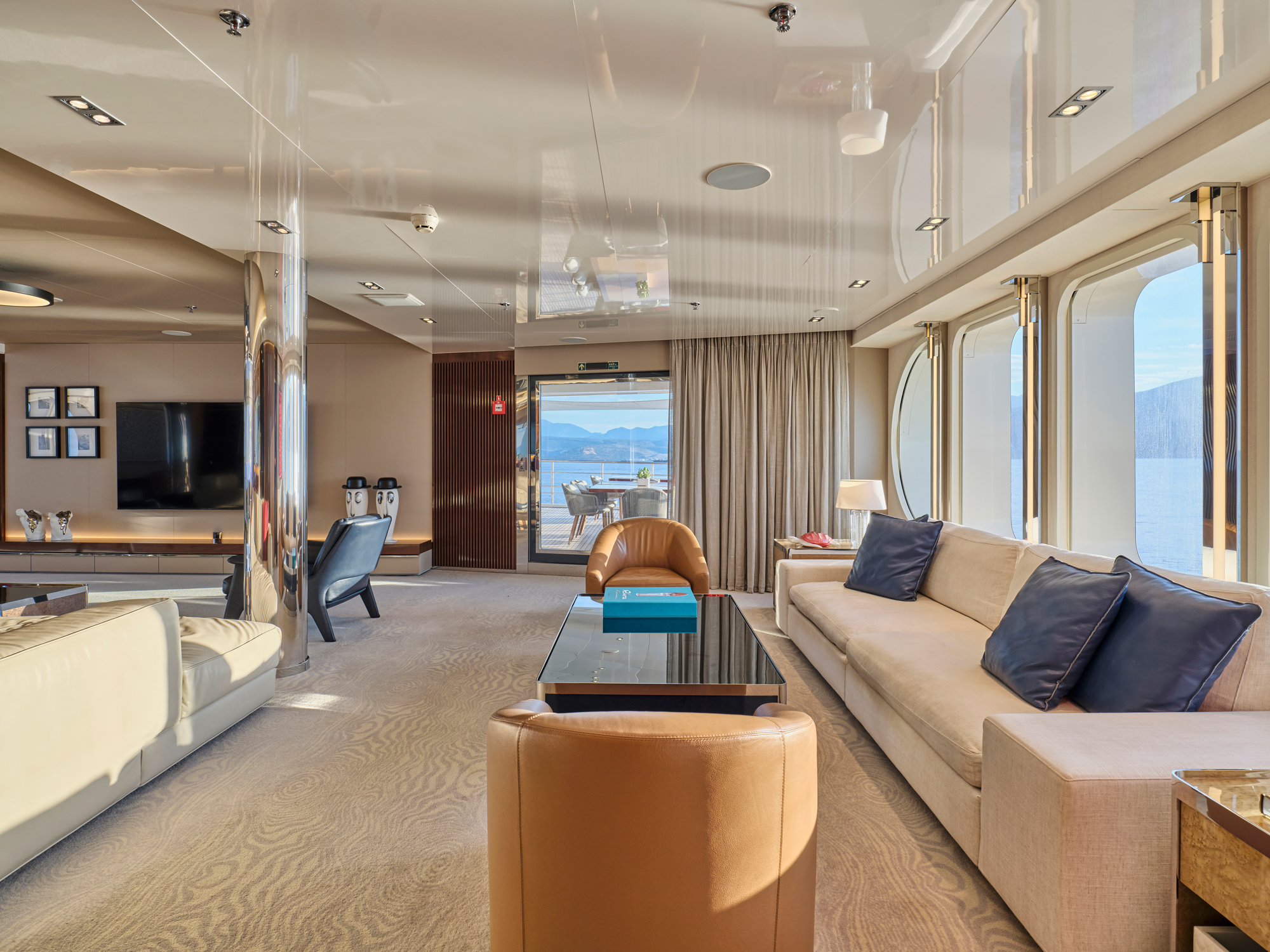
The main deck
a hub of entertainment and refinement
The Main Deck of M/Y Marquise combines entertainment, luxury, and peace of mind. It features a cozy cinema room, a dining space for up to 30 guests, and a stylish bar for cocktails.
Seven elegant suites provide a private retreat, making this deck the ultimate blend of relaxation, sophistication, and care.

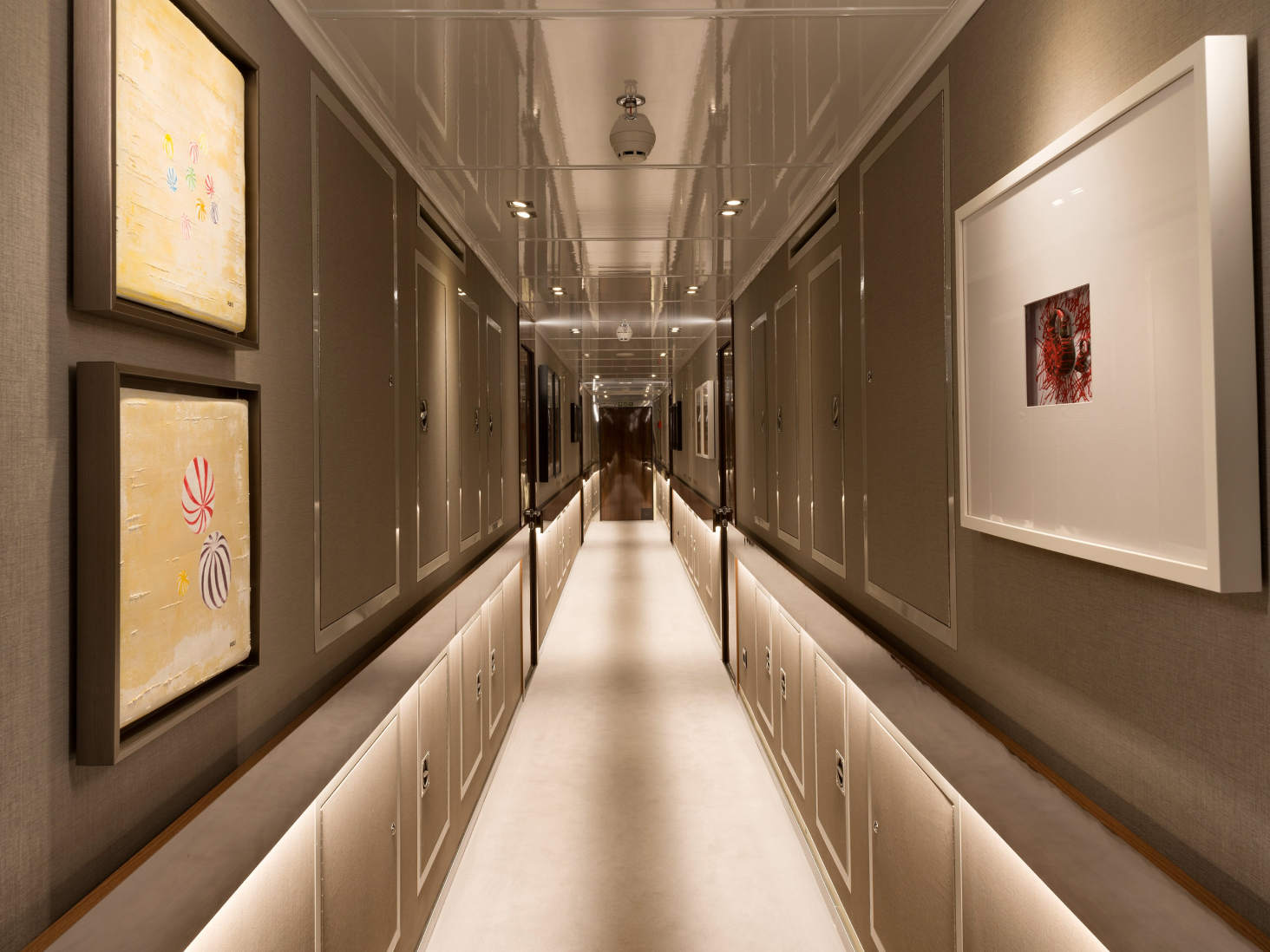
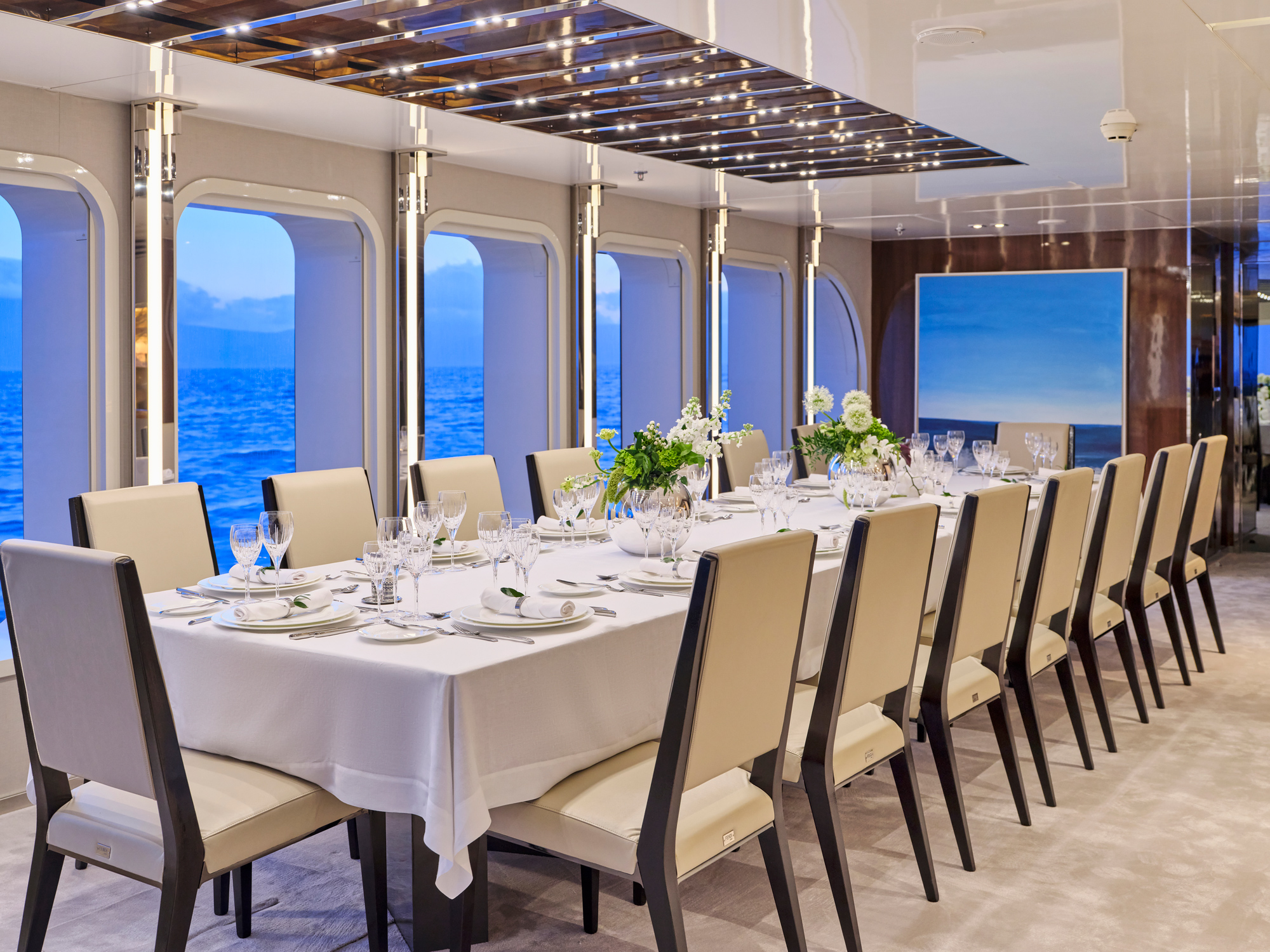
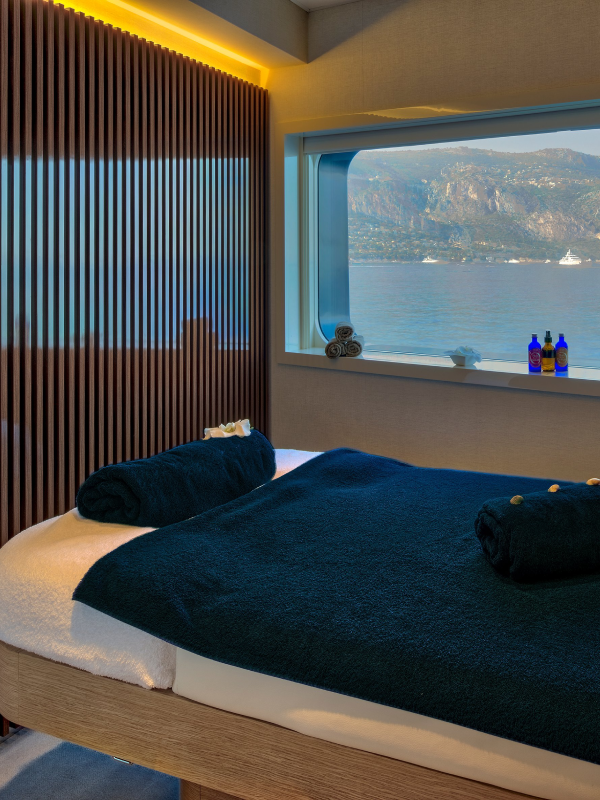
Marquise is not just a vessel, it’s a floating sanctuary where love, adventure, and inspiration sail together on the open sea.
Gallery
Discover Marquise Through Images
Technical Specifications
Charter Information
Summer Location
Mediterranean, West Mediterranean, East Mediterranean
Winter Location
Indian Ocean, Middle East
Vessel details
Yacht Location
Athens, Greece
Model Type
Motor Yacht
Flag
Greece
Number of decks
5
Dimensions
Overall Length
69.1 m (226'7")
Draft
2.40 m (7' 10")
Beam
13.80 m (45' 3")
Gross Tonnage
1724 GT
Design
Naval Architect
Austal
Interior
Askdeco
Exterior
Luiz de Basto Designs
Build
Builder
Austral
Country
Australia
Built
2003
Port
Henderson
Reconstruction
2017
Refit
2025

Explore Marquise in Detail
Discover all that Marquise has to offer. Browse our brochure for in-depth information on every deck, amenity, and feature.
Ready to Embark on Your Journey?
Dive deeper into the experiences that await you aboard Marquise. From curated itineraries to exclusive activities, explore all the details that make every voyage unforgettable. Let us guide you on a journey that’s as unique as you are.
